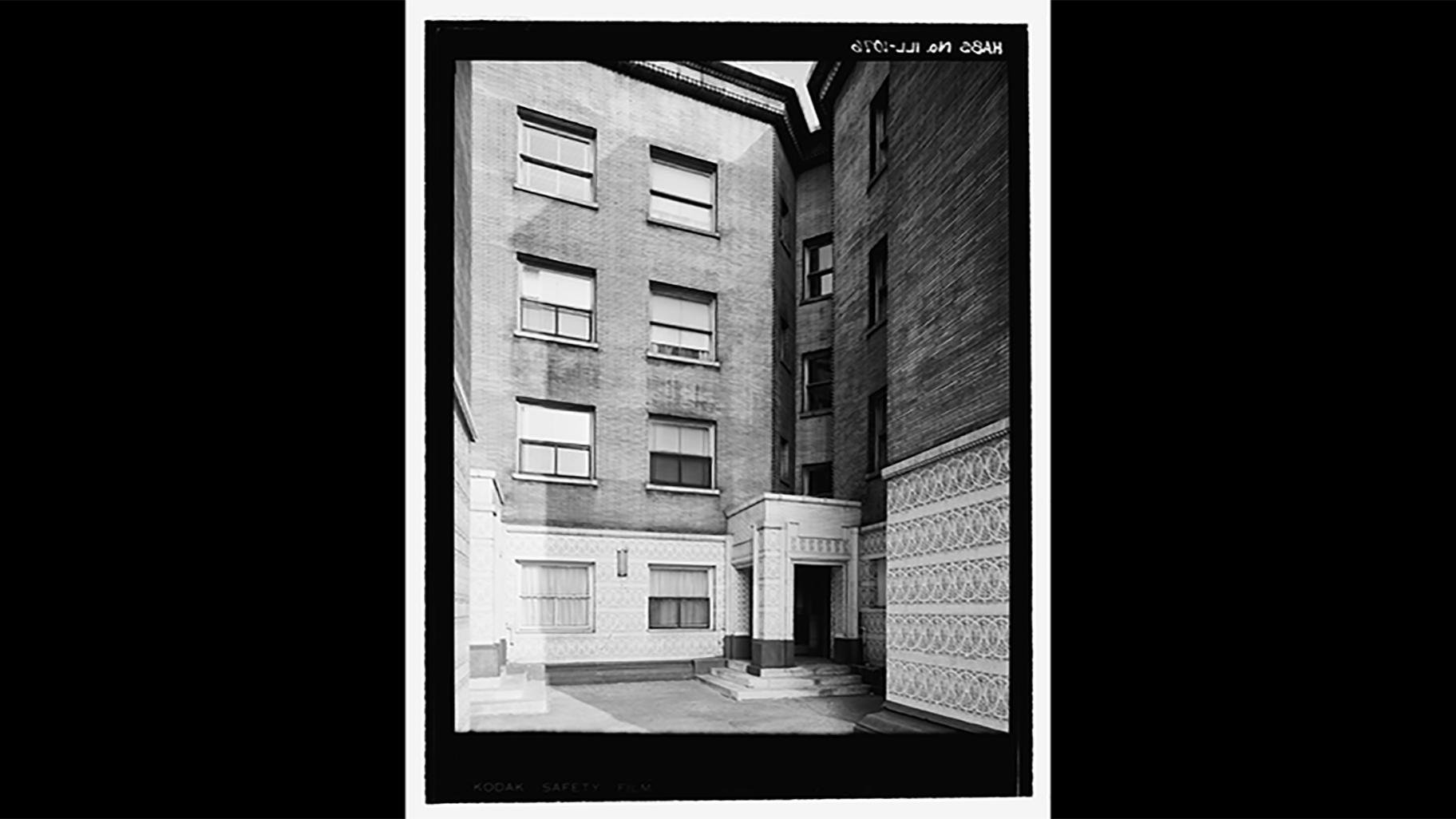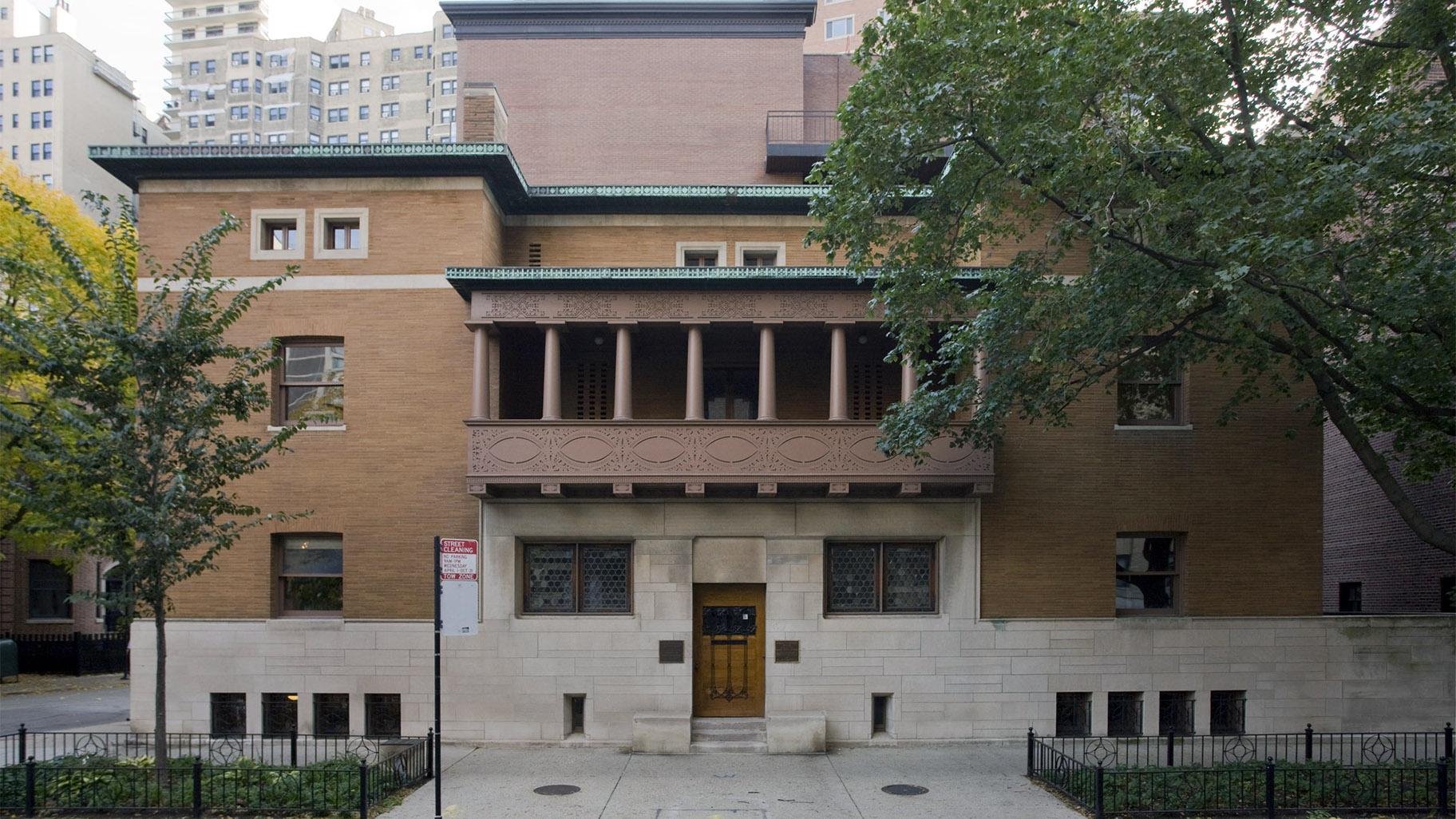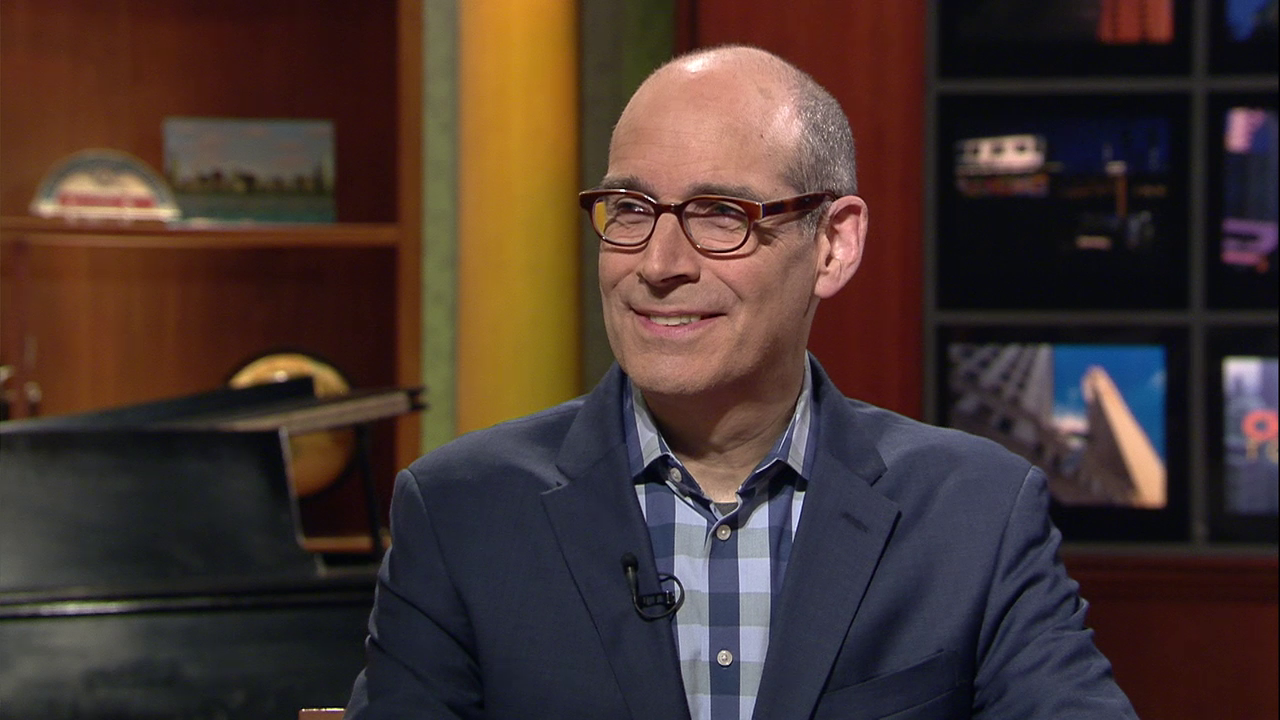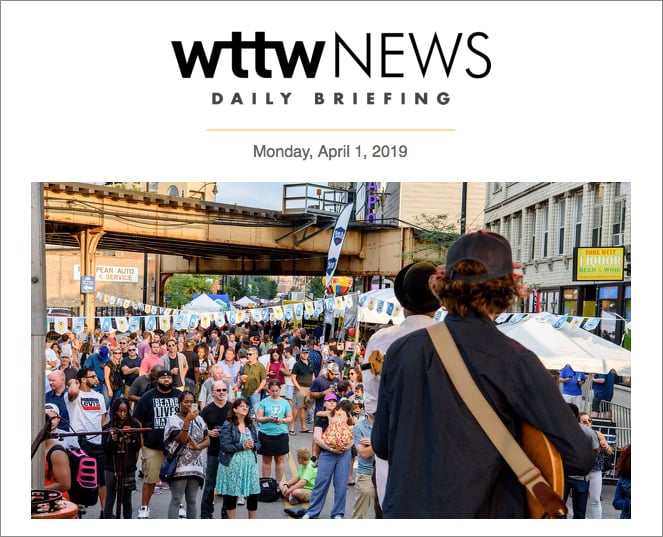Today we know Frank Lloyd Wright as one of the most influential American architects, but early in his career he designed projects you might have trouble recognizing as his — even if you lived in the building.
Geoffrey Baer has the story of one such Wright building that once stood on Chicago’s South Side in this week’s Ask Geoffrey.
I grew up in the Francis Apartments in Bronzeville, an early project designed by Frank Lloyd Wright. What can you tell us about the building and its place in Wright’s career?
– Gwendolyn Washington, Hyde Park
When our questioner Gwendolyn was growing up in the Francis Apartments at 43rd Street and Forrestville Avenue in what is today Bronzeville, she had no idea it was designed by one of the world’s most famous architects. And it’s easy to see why.
It looked nothing like the low-slung geometric Prairie Style that Wright is best known for, nor his other famous buildings like Unity Temple in Oak Park or Fallingwater in Pennsylvania.
That’s because the Francis Apartments were designed in 1895, early in Wright’s career when his style was still heavily indebted to his onetime boss and mentor Louis Sullivan.
We of course know Sullivan for rejecting historical styles and pioneering the aesthetic of the modern soaring skyscraper with his famous adage “form ever follows function.”
Instead of pasting Greek columns and Roman arches on his buildings, Sullivan developed a system of sinuous ornamentation inspired by organic and natural forms as well as the building’s structure.
You can really see that at play in Wright’s Francis Apartments, especially in the building’s entranceway, with its terra cotta ornament weaving throughout the inner courtyard.
 You can see Louis Sullivan’s influence at play in Wright’s Francis Apartments, especially in the building’s entranceway, with its terra cotta ornament weaving throughout the inner courtyard. (Courtesy of the Library of Congress)
You can see Louis Sullivan’s influence at play in Wright’s Francis Apartments, especially in the building’s entranceway, with its terra cotta ornament weaving throughout the inner courtyard. (Courtesy of the Library of Congress)
It’s in conversation with the building’s gates and other flourishes – more on those in a minute.
If you look closely at the interconnecting circles and lines, it feels strikingly close to something Sullivan would have done, say in his Carson Pirie Scott department store in the Loop and even Sullivan’s last commission, the Krause Music Store in Lincoln Square.
Wright’s four-story Francis Apartments building was built as middle-income housing, with apartments on the upper floors, and retail space along 43rd Street.
Over the years, the Francis Apartments deteriorated and were eventually torn down without much fanfare in 1971.
Wright and Sullivan are both titans of modern architecture, but they had a complicated relationship, to put it mildly.
Wright joined Sullivan’s firm Adler & Sullivan in 1888 to work as a draftsman on one of their most famous projects: the Auditorium Building in downtown Chicago.
They would work together for the next five years, until Wright started moonlighting by designing houses for his own clients to make extra cash, a violation of his contract with Sullivan.
Sullivan furiously fired him, leading to bad blood between the two that lasted until near the end of Sullivan’s life when they eventually reconciled.
Wright and Sullivan did collaborate on several influential projects during their professional relationship, including the notable Charnley-Persky House which still stands in Chicago’s Gold Coast neighborhood, now home to the Society of Architectural Historians.
 Wright and Sullivan did collaborate on several influential projects during their professional relationship, including the notable Charnley-Persky House which still stands in Chicago’s Gold Coast neighborhood. (Courtesy of the Society of Architectural Historians)
Wright and Sullivan did collaborate on several influential projects during their professional relationship, including the notable Charnley-Persky House which still stands in Chicago’s Gold Coast neighborhood. (Courtesy of the Society of Architectural Historians)
Sullivan and Adler were the architects of record on the project, but the Society says Wright oversaw many of the details, likely including the balusters on the second floor, which feel like a sort of foreshadowing of his mature style.
As for the Francis Apartments today, well, there’s not much left.
The site is now home to a series of contemporary townhouses, part of a larger wave of new construction in Bronzeville.
But a few remnants from the building are now housed at the Art Institute, including this gate from the original entranceway and an intricate ventilator grille Wright designed for the building.
If you want to see a rare surviving example of Wright’s early “Sullivanesque” work, go just about a mile and a half north, to the Roloson Row Houses on Calumet Avenue near 32nd Street.
Wright did the remodeling job on these townhomes in 1894, a year before he designed Francis Apartments and just a year after Sullivan booted him out.
The interiors of the homes were destroyed by a fire in 1981, but the original facades remain and are an official Chicago landmark.
 Did you know that you can dig through our Ask Geoffrey archives? Revisit your favorite episodes, discover new secrets about the city’s past, and ask Geoffrey your own questions for possible exploration in upcoming episodes. Find it all right here.
Did you know that you can dig through our Ask Geoffrey archives? Revisit your favorite episodes, discover new secrets about the city’s past, and ask Geoffrey your own questions for possible exploration in upcoming episodes. Find it all right here.
Do you have a question for Geoffrey? Ask him.








